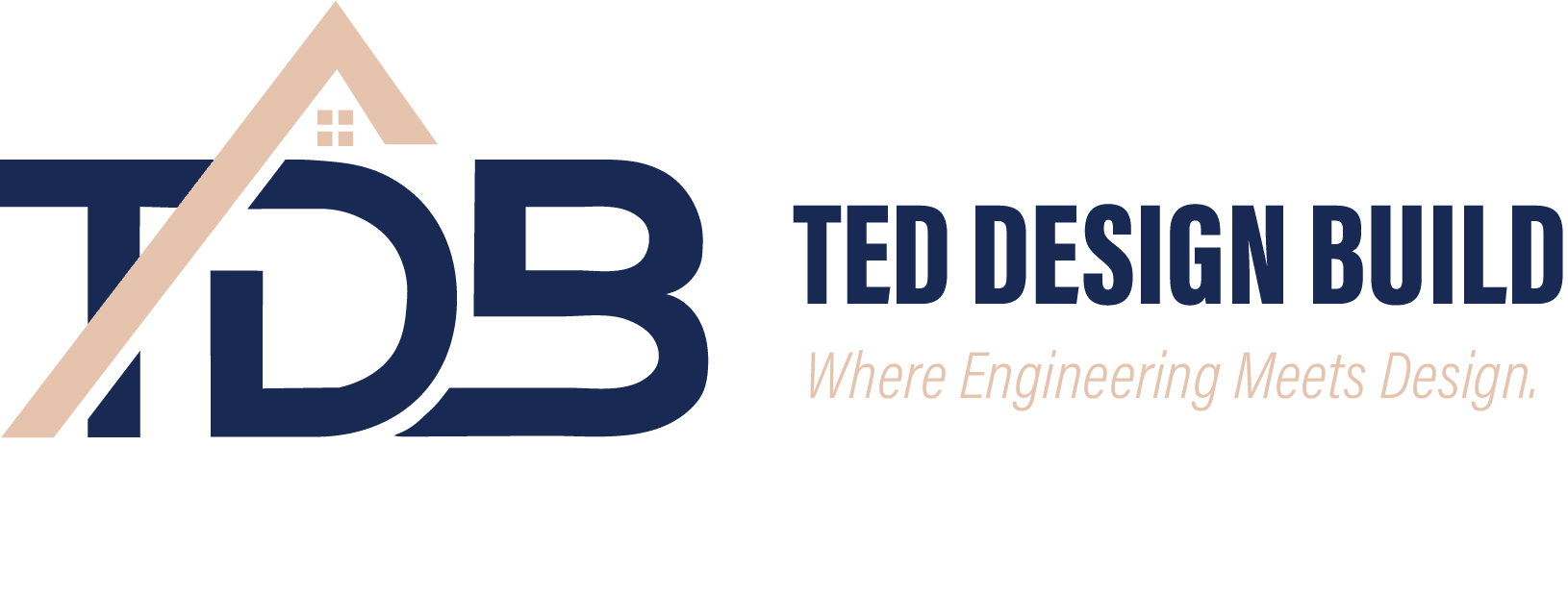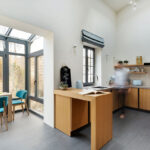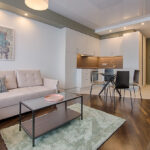Architectural
Expert Architectural Solutions for Your Project
At TED Design Build, our architectural services go beyond simple drafting. We create innovative, functional, and beautiful spaces that enhance your property’s value while meeting your specific needs. Whether you’re planning a new home, an accessory dwelling unit (ADU), or a commercial project in Glendale or Los Angeles, our experienced architects deliver designs that exceed expectations.
Our architectural design process begins with understanding your vision, budget, and site conditions. We conduct thorough site analysis, evaluate zoning requirements, and create preliminary sketches that capture your ideas. Through collaborative refinement, we develop detailed construction documents that serve as the blueprint for your project’s success.
We specialize in sustainable design practices, incorporating energy-efficient solutions and modern building techniques that reduce long-term costs while minimizing environmental impact. Our designs maximize natural light, optimize space utilization, and create comfortable living or working environments.
Experience excellence in every aspect of your project
Custom Design
Every project receives personalized attention with designs tailored to your unique vision, lifestyle, and budget requirements.
Comprehensive Planning
Custom designs to modernize and enhance the functionality of your kitchen space. You dream it we can build it
Precise Technical Drawings
Detailed architectural drawings and 3D renderings ensure your project is built exactly as envisioned with no surprises.
Collaborative Approach
We work closely with you throughout the design process, incorporating your feedback to create spaces that truly reflect your needs.
Code Compliance
Our designs meet all local building codes and regulations in Glendale and Los Angeles, ensuring smooth approval processes.
Award-Winning
With years of experience in residential and commercial architecture, we bring creativity and technical excellence to every project.
Our Architectural Design Process
-
01
Consultation
We meet to discuss your project goals, budget, timeline, and design preferences. This crucial first step establishes the foundation for a successful collaboration.
-
02
Site Analysis & Programming
Our team evaluates your property, analyzes zoning requirements, and develops a comprehensive program that outlines all project requirements and constraints.
-
03
Schematic Design
We create initial design concepts, floor plans, and 3D visualizations that bring your vision to life. Multiple options allow you to choose the direction that best suits your needs.
-
04
Design Development
Refining the chosen concept, we develop detailed drawings, select materials, and finalize all architectural elements including structural, mechanical, and electrical systems
-
05
Construction Documents
Complete technical drawings and specifications are prepared for permit submission and construction. These documents ensure your project is built exactly as designed.
What People Say
Posted onTrustindex verifies that the original source of the review is Google. I had a great experience working with Ted Design Built for my ADU project. They made the entire process smooth and stress free. I highly recommend!Posted onTrustindex verifies that the original source of the review is Google. “Tedis and Melanie were amazing architects! Creative, professional, and easy to work with. Highly recommend themPosted onTrustindex verifies that the original source of the review is Google. We had great experience with Ted Design Build for ADU project. They did amazing job.Posted onTrustindex verifies that the original source of the review is Google. Ted Design Build did an amazing job converting my garage into a beautiful and functional living space (ADU). The whole team was professional, efficient, and easy to work with. They took care of everything — from design and permits to the final touches — and kept me updated throughout the process. The quality of the work exceeded my expectations, and I couldn’t be happier with the result. I highly recommend them to anyone thinking about a garage conversion!Posted onTrustindex verifies that the original source of the review is Google. I had a great experience with Ted Design Build for my ADU project. The team was professional, responsive, and really made the whole process smooth from start to finish. They handled everything from design to permits and construction with great attention to detail. I especially appreciated their clear communication and willingness to answer all my questions along the way. The finished ADU turned out even better than I expected. Highly recommend them to anyone looking to build an ADU!Posted onTrustindex verifies that the original source of the review is Google. They were professional, reliable, and delivered exceptional quality. The project was completed on time, within budget, and exceeded our expectations.Posted onTrustindex verifies that the original source of the review is Google. I had a fantastic experience working with Teddesignbuild engineering and architectural company for designing my ADU. Their attention to detail and precision is truly impressive, and their organized approach made the entire process seamless. They took the time to understand my needs and delivered a design that exceeded my expectations. If you’re looking for professionals who are accurate, efficient, and dedicated to excellence, I highly recommend them!Posted onTrustindex verifies that the original source of the review is Google. You cannot find a more professional and caring team. Ted and his team will hold your hand from the start to end of your ADU or any other real estate projects, will promptly answer any questions you may have, and explain different steps of your project. Their engineering and architecture team will ensure you are 100% satisfied with the design, and will make any modifications to the floorplan or siteplan that you desire. You will not find a better deal anywhere else for expertise and service of the same quality!!Posted onTrustindex verifies that the original source of the review is Google. I recently had the pleasure of working with the Teds Design Build, and I must say, it was a fantastic experience from start to finish. Their professionalism was evident from our very first interaction, and throughout the entire project, they remained attentive to my needs and concerns. What impressed me the most was their commitment to delivering everything on time. Deadlines were met without any delays, which speaks volumes about their dedication and reliability. I highly recommend Ted Design Build to anyone seeking high-quality construction services delivered with professionalism and timeliness.
Ready to Get Started?
Transform your property with Ted Design Build. Contact us today to schedule a consultation.





